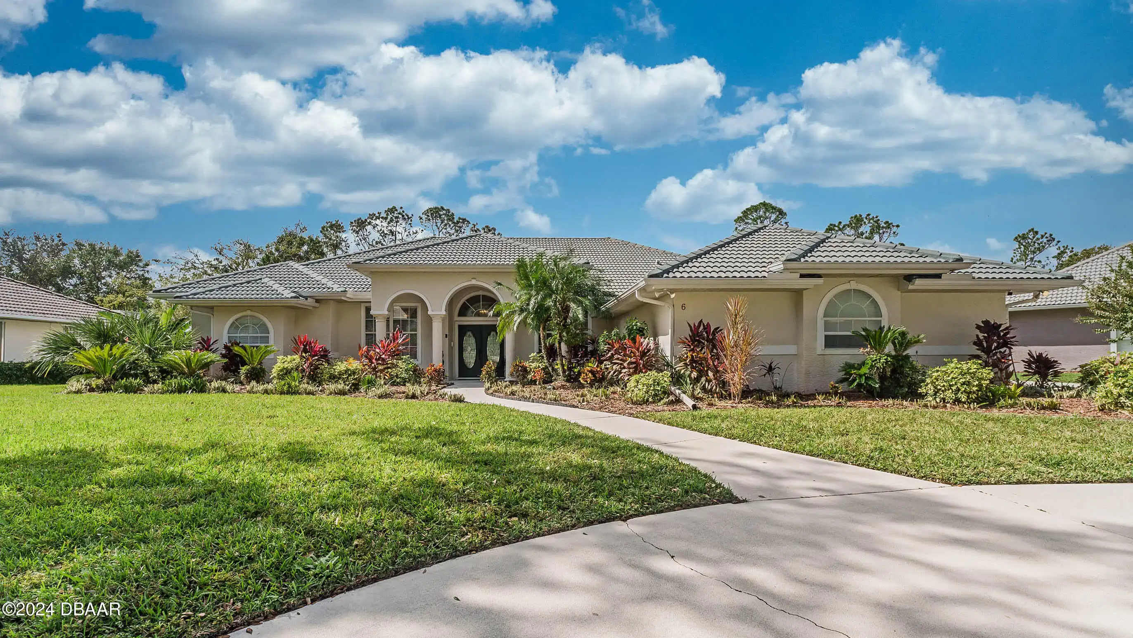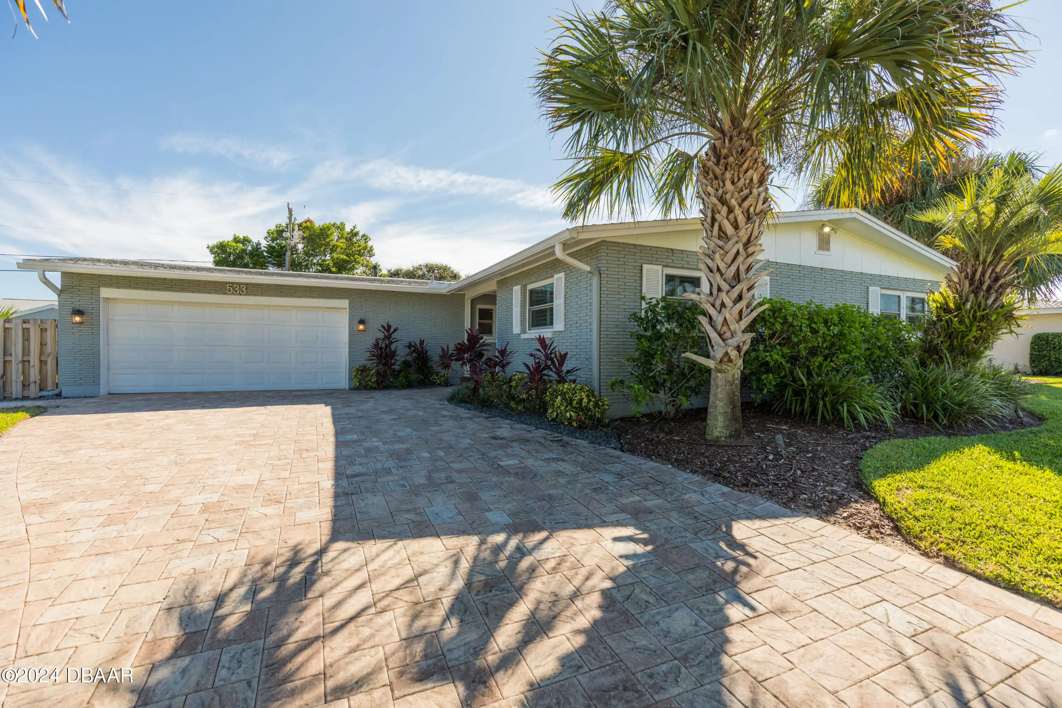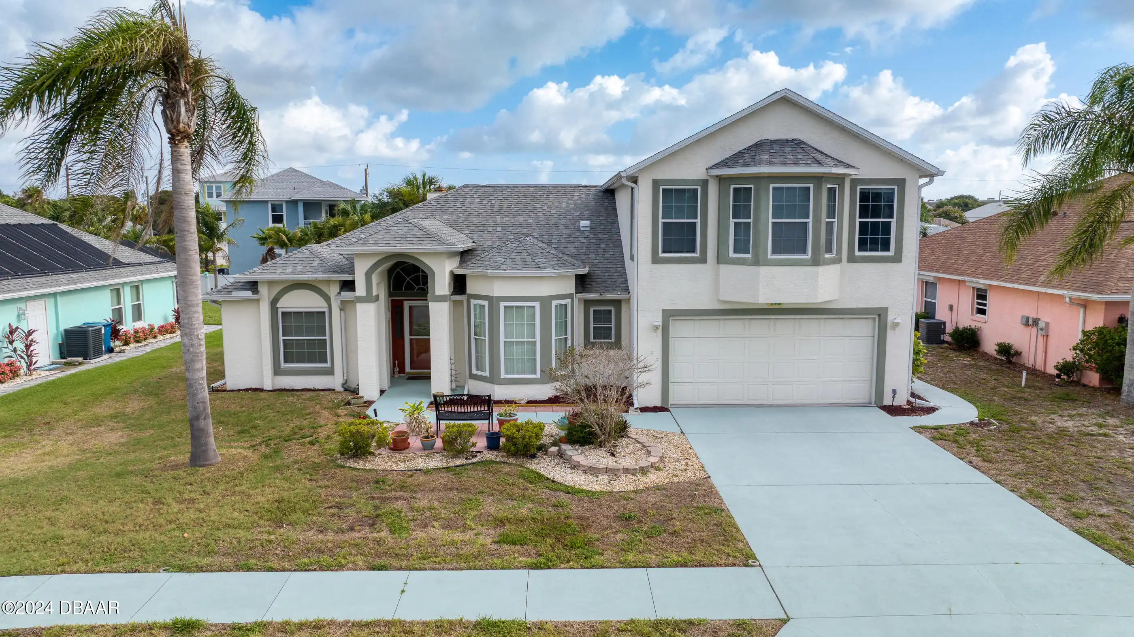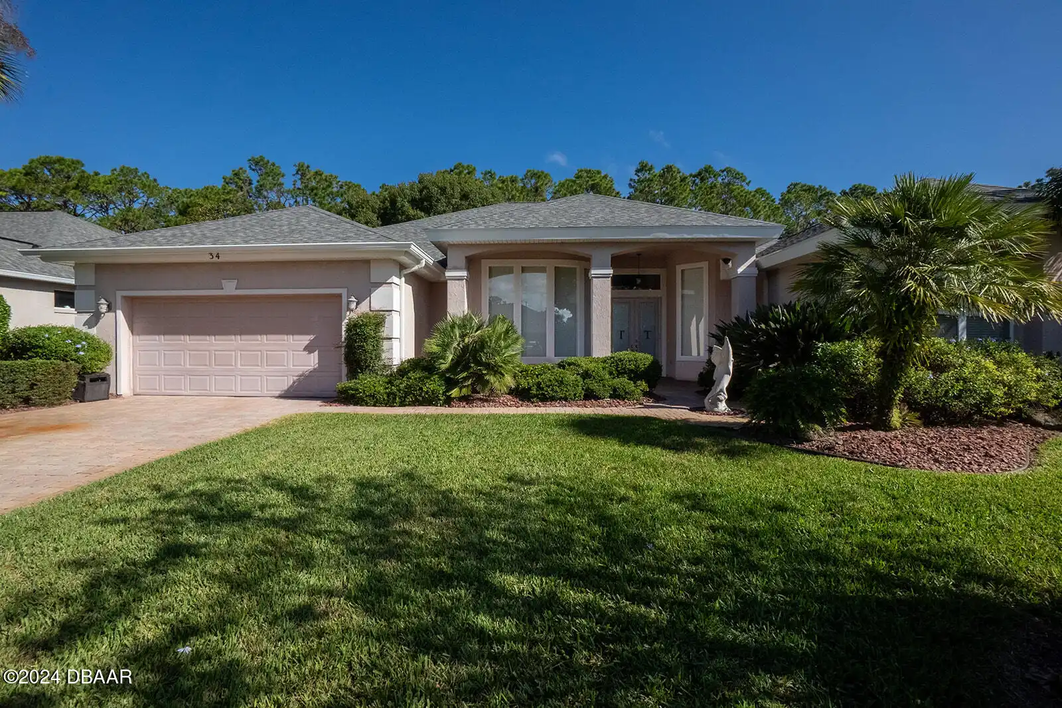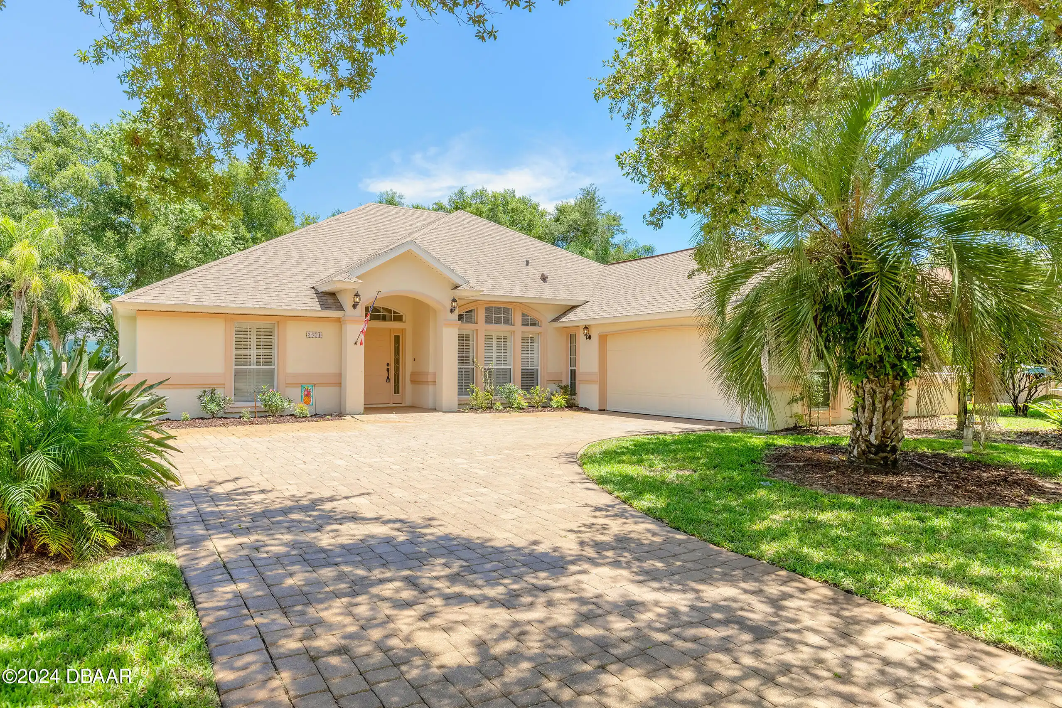Call Us Today: 1 (386) 677 6311
6 Lake Isle Way
Ormond Beach, FL 32174
Ormond Beach, FL 32174
$649,000
Property Type: Residential
MLS Listing ID: 1205462
Bedrooms: 4
Bathrooms: 3
MLS Listing ID: 1205462
Bedrooms: 4
Bathrooms: 3
Living SQFT: 2,930
Year Built: 1992
Swimming Pool: No
Parking: Garage, Circular Driveway, Garage Door Opener
Year Built: 1992
Swimming Pool: No
Parking: Garage, Circular Driveway, Garage Door Opener
SHARE: 
PRINT PAGE DESCRIPTION
Discover the home you've been dreaming of! This custom-built pool home in the Breakaway Trails community offers the perfect blend of luxury space and scenic water views. Featuring 4 bedrooms 3 full baths and an oversized side-entry 3-car garage this spacious property sits on a generous .38 lot overlooking the canal. Step into the foyer and be greeted by stunning pool and water views. The formal dining and living rooms feature triple sliders that open to a private screened-in pool area perfect for indoor-outdoor entertaining. Inside the well-designed floor plan includes split bedrooms California Closets tile LVP and wood flooring high ceilings crown molding plantation shutters newer windows and natural light provided by the skylights. The award-winning kitchen is a chef's dream with newer appliances granite countertops extensive custom cabinetry a central island with a prep sink and a cozy nook.The family room is complete with built-in cabinetry & fireplace.,Discover the home you've been dreaming of! This custom-built pool home in the Breakaway Trails community offers the perfect blend of luxury space and scenic water views. Featuring 4 bedrooms 3 full baths and an oversized side-entry 3-car garage this spacious property sits on a generous .38 lot overlooking the canal. Step into the foyer and be greeted by stunning pool and water views. The formal dining and living rooms feature triple sliders that open to a private screened-in pool area perfect for indoor-outdoor entertaining. Inside the well-designed floor plan includes split bedrooms California Closets tile LVP and wood flooring high ceilings crown molding plantation shutters newer windows and natural light provided by the skylights. The award-winning kitchen is a chef's dream with newer appliances granite countertops extensive custom cabinetry a central island with a prep sink and a cozy nook.The family room is complete with built-in cabinetry & fireplace. The expansive pr
PROPERTY FEATURES
Listing Courtesy of Lokation
SIMILAR PROPERTIES

